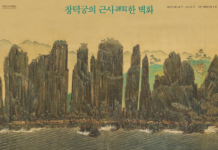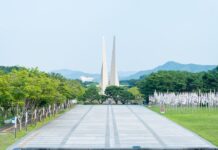
The Swiss Embassy in Seoul’s new building is a reinterpretation of a Hanok (traditional Korean house). (Kim Sunjoo)
By Min Yea-Ji and Kim Hwaya
Seoul | May 16, 2019
The Swiss Embassy in Seoul has unveiled its new building that reinterprets a Hanok (traditional Korean house) in the capital’s Jongno-gu District.
The cold, concrete door resembles a steel fortress and leads to a courtyard. Buttressed by beams and columns, the building sports the shape of the Korean letter “ㄷ.” From east to west stands a structure with a gentle slope and a lattice glass window, through which light comes through, and the eaves provide shade.
The second floor has rafters neatly arranged in rows, and inside features a modern office with white furniture, tall lamps and gray partitions.

The embassy’s second floor has rafters neatly arranged in rows on the ceiling of the Hanok-inspired building. (Min Yea-Ji)
Nicolas Vaucher, lead architect of Burckhardt+Partner, the Swiss architecture and general planning company that supervised the building’s design and construction, said, “The shape and space arrangement of Hanok inspired me.”
He said every space of a Hanok has a specific function, with the empty madang (front yard) being at the center. Vaucher thus put a garden at the center of the embassy compound and divided the building into four parts: a multi-purpose space, office, rest area and an official residence.
Entering a design competition in 2012 to design the embassy’s new building, the architect named the project “Swiss Hanok” and studied traditional Korean architecture. He consulted with Hanok experts and utilized elements from both Swiss architecture, including consideration of the building’s sustainability, and Hanok.
Swiss Ambassador to Korea Linus von Castelmur said he hopes the new building becomes “a Swiss house where everyone can rest and enjoy,” adding, “This Hanok-inspired building is a tribute of respect to Korea’s status, which has gotten higher and higher worldwide.”

Nicolas Vaucher is the lead architect at Burckhardt+Partner, a Swiss architecture and general planning company that supervised the design and construction of the Swiss Embassy in Seoul’s new building. (Kim Sunjoo)
jesimin@korea.kr























